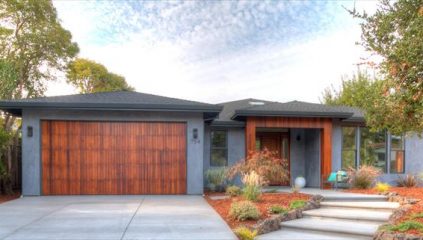Stunning New Construction in Prime Los Altos
 Sold
Sold



Property Details
754 Edge Lane, Los Altos, CA 94024
Description:
Stunning, high-end new construction in a prime Los Altos location. Traditional meets modern in this five bedroom, two and one-half bath, approximately 2,879 square feet home situated on an approximately 9,536 sq. ft. lot. Lavish in a beautifully designed open floor plan that’s cleverly segmented to create intimacy in its formal living room, dining room, entry, kitchen and family room. The high-end chef’s kitchen is centrally located and outfitted with an illuminating skylight, KitchenAid, Bosch and Bertazzoni appliances, white shaker cabinets, a stunning Venetian plastered hood, Quartz countertops and a custom breakfast nook with quartz table. A large island and great room provide ample space to connect with family or entertain friends while cooking a gourmet meal. Mix drinks at a built-in bar or take in the sprawling backyard through a set of double doors that make indoor/outdoor living easy. Just a short distance to Rancho Shopping Center and downtown Los Altos, the home’s prime location is known for its high-performing public and private schools, connection to nature, convenient commute, warm weather, and family-friendly parks, pools and community centers. This 2,879 square foot home offers: • High ceilings, wide planked oak floors, skylights, stylish concrete grey tile, curved crown molding, and custom built-in shelving. • High-end kitchen with built-in KitchenAid refrigerator, Bosch dishwasher and six burner gas range and oven by Bertazzoni. White Quartz countertops grace an enormous island with seating for six, a designer faucet and stainless steel sink . • Built-in bar with glass display cabinets, wine fridge and storage. • Formal living room features a wall of windows onto front yard and dramatic grey-tiled gas fireplace. • Dining room connects to kitchen through arched entry and opens to private deck, creating an intimate indoor/outdoor space perfect for entertaining. • Open kitchen and family room features skylights, built-in kitchen nook with additional storage and sliding doors that open to a wooden deck and backyard. • Three generous, light-filled bedrooms outfitted with custom closets. Two and one half-baths all feature designer faucets and porcelain tile. • Large, private office or bonus bedroom off family room. • Master suite with slider out to deck and spa-like bathroom with separate deep soaking tub, two white wall-hung vanities and a long standing shower with rainfall shower head. A custom, walk-in closet with built-ins completes the luxurious space. • Landscaped backyard with drought-tolerant plants, mature trees and an expansive lawn with ample room for pool, gazebo or multiple play spaces . • Laundry, mudroom and two-car garage with custom cedar door. • Close proximity to Rancho Shopping Center and downtown Los Altos. Enjoy easy access to Interstate 280, CalTrain, and sought-after public and private schools.