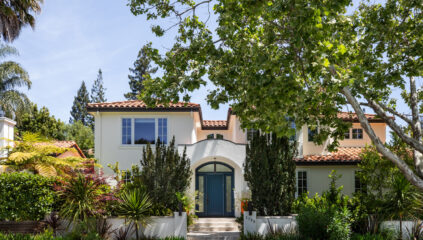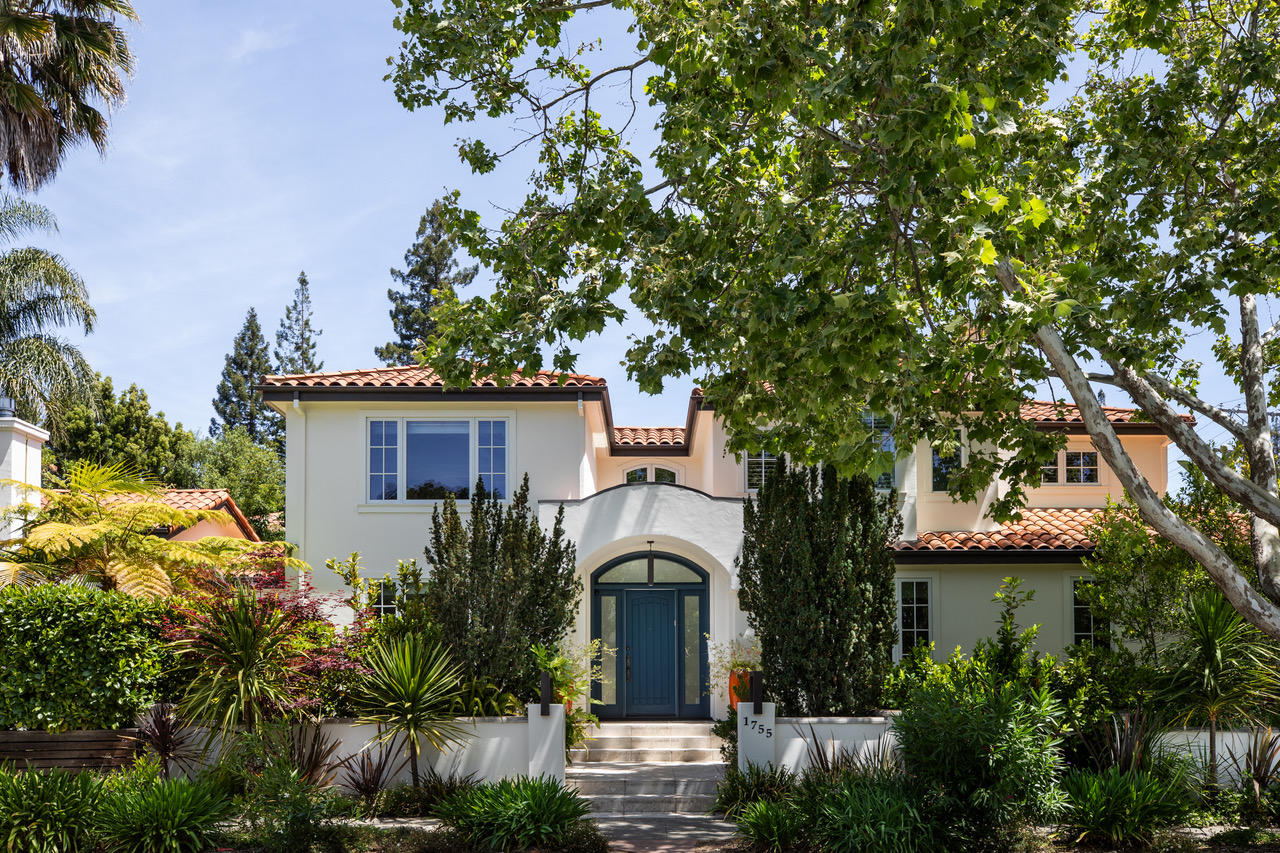Magnificently Appointed Designer Elegance in Prestigious Old Palo Alto
$7,250,000 For Sale
For Sale



Property Details
1755 Webster Street, Palo Alto , CA 94301
Description:
Magnificently appointed designer elegance in prestigious Old Palo Alto. Exceptional quality and sophistication throughout. Built recently in 2022 and extensively renovated in 2015. High-end finishes, expansive gathering spaces, and a wonderful indoor-outdoor flow. With six bedrooms (one extensively customized as the primary suite closet) and 3.5 baths on three levels, this home offers ample space for a variety of lifestyle needs. Formal living room with focal point fireplace. A soaring family room with floor-to-ceiling library storage and a rolling ladder. A designer/chefs kitchen has mini mosaic tile backsplash, island, and French doors to a terrace with retractable awning; a separate casual dining area features a window banquette and library shelves. Lower-level recreation room plus two bedrooms and bath. Upstairs primary bedroom suite has a vaulted ceiling, built-in library shelves, and all-white en suite bath. Landscaped gardens, terraces, and a private side yard enhance the sense of retreat, while automation of window blinds, a comprehensive security system, and EV charging elevate everyday comfort. Attached 1-car garage. Excellent Palo Alto schools and blocks from Rinconada Park, this is an extraordinary opportunity in a location of enduring prestige.
 At a Glance
• Magnificently appointed designer elegance in Old Palo Alto
• 6 bedrooms and 3.5 baths on three levels (half-bath plumbed for shower; 6th bedroom converted to primary suite closet)
• Approximately 4,352 square feet
• A bibliophile’s dream home with amazing library storage throughout
• Formal living and dining rooms plus kitchen/family room combination
• Lower level recreation room plus two bedrooms and bath
• Attached 1-car garage with EV charging
• Lot size of approximately 7,350 square feet
• Private side yard and terrace
• Excellent Palo Alto schools
Details of the Home
• 6 bedrooms and 3.5 baths on three levels (half-bath plumbed for shower; 6th bedroom converted to primary suite closet)
• Approximately 4,352 square feet
• Beautifully landscaped front entrance designed with privacy from the street; a travertine terrace ascends to the arched portico with blue front door, sidelights, and transom
• Traditional foyer with skylight introduces lightly hued oak floors that extend throughout
• Formal living room with focal point gas-log fireplace outlined in honed granite and flanked by library shelves; a French door in the adjoining hallway opens to a rear balcony
• Formal dining room features glass-front custom cabinetry and French doors to a large side terrace and private yard
• All-white designer kitchen has quartz counters, mini mosaic tile backsplash, island, and French doors to a terrace with retractable awning; a separate casual dining area features a window banquette and library shelves
• Appliances include a Wolf gas range with pot filler, GE microwave, Bosch dishwasher, trash compactor, U-Line wine cooler, and glass-front Sub-Zero refrigerator
• Family room, fully open to the kitchen, with towering ceiling and entire wall of to-the-ceiling library storage with built-in ladder access and integrated French doors to the side terrace and yard; a gas-log fireplace is outlined in honed limestone
• Main-level bedroom, ideal for an office, with cedar-lined closet and built-in library shelves
• Upstairs primary bedroom suite has a vaulted ceiling, built-in library shelves, and all-white en suite bath with dual-sink vanity, tub, large frameless-glass shower, and private commode room
• The primary suite closet, adjacent to the bedroom, was converted from a bedroom and is extensively customized, including island
• Additional bedroom and hallway bath with track-hung frameless-glass shower
• Lower-level recreation room has two commercial quality wine refrigeration units, French doors to a light well patio, and extensive library storage
• Two lower-level bedrooms are served by a bath with tub, overhead shower, and track-hung frameless-glass doors
• Other features: powder room (plumbed for shower); laundry room with sink and Bosch washer and dryer; Miele washer and dryer in primary suite bath; attached 1-car garage with EV charging; automated commodes in each bath; high-end comprehensive security system; two lower-level walk-in storage closets; Nest thermostats; 3-zone air conditioning; automated window blinds throughout; lower-level staircase lined with library/collectibles shelves; storage shed
• Landscaped grounds of approximately 7,350 square feet, including side and rear terraces plus side yard with tall perimeter foliage for privacy
• In the heart of Old Palo Alto, just blocks from Rinconada Park
• Palo Alto schools: Hayes Elementary, Greene Middle, Palo Alto High (buyer to confirm)
At a Glance
• Magnificently appointed designer elegance in Old Palo Alto
• 6 bedrooms and 3.5 baths on three levels (half-bath plumbed for shower; 6th bedroom converted to primary suite closet)
• Approximately 4,352 square feet
• A bibliophile’s dream home with amazing library storage throughout
• Formal living and dining rooms plus kitchen/family room combination
• Lower level recreation room plus two bedrooms and bath
• Attached 1-car garage with EV charging
• Lot size of approximately 7,350 square feet
• Private side yard and terrace
• Excellent Palo Alto schools
Details of the Home
• 6 bedrooms and 3.5 baths on three levels (half-bath plumbed for shower; 6th bedroom converted to primary suite closet)
• Approximately 4,352 square feet
• Beautifully landscaped front entrance designed with privacy from the street; a travertine terrace ascends to the arched portico with blue front door, sidelights, and transom
• Traditional foyer with skylight introduces lightly hued oak floors that extend throughout
• Formal living room with focal point gas-log fireplace outlined in honed granite and flanked by library shelves; a French door in the adjoining hallway opens to a rear balcony
• Formal dining room features glass-front custom cabinetry and French doors to a large side terrace and private yard
• All-white designer kitchen has quartz counters, mini mosaic tile backsplash, island, and French doors to a terrace with retractable awning; a separate casual dining area features a window banquette and library shelves
• Appliances include a Wolf gas range with pot filler, GE microwave, Bosch dishwasher, trash compactor, U-Line wine cooler, and glass-front Sub-Zero refrigerator
• Family room, fully open to the kitchen, with towering ceiling and entire wall of to-the-ceiling library storage with built-in ladder access and integrated French doors to the side terrace and yard; a gas-log fireplace is outlined in honed limestone
• Main-level bedroom, ideal for an office, with cedar-lined closet and built-in library shelves
• Upstairs primary bedroom suite has a vaulted ceiling, built-in library shelves, and all-white en suite bath with dual-sink vanity, tub, large frameless-glass shower, and private commode room
• The primary suite closet, adjacent to the bedroom, was converted from a bedroom and is extensively customized, including island
• Additional bedroom and hallway bath with track-hung frameless-glass shower
• Lower-level recreation room has two commercial quality wine refrigeration units, French doors to a light well patio, and extensive library storage
• Two lower-level bedrooms are served by a bath with tub, overhead shower, and track-hung frameless-glass doors
• Other features: powder room (plumbed for shower); laundry room with sink and Bosch washer and dryer; Miele washer and dryer in primary suite bath; attached 1-car garage with EV charging; automated commodes in each bath; high-end comprehensive security system; two lower-level walk-in storage closets; Nest thermostats; 3-zone air conditioning; automated window blinds throughout; lower-level staircase lined with library/collectibles shelves; storage shed
• Landscaped grounds of approximately 7,350 square feet, including side and rear terraces plus side yard with tall perimeter foliage for privacy
• In the heart of Old Palo Alto, just blocks from Rinconada Park
• Palo Alto schools: Hayes Elementary, Greene Middle, Palo Alto High (buyer to confirm)