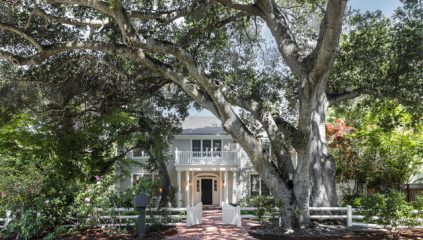Updated Colonial on Prime West Menlo Park
 Sold
Sold


Property Details
1680 Stanford Avenue, Menlo Park , CA 94025
Description:
Classic and timeless, this impressive home exudes East Coast architectural style with designer appointed interiors and a sparkling pool in the private rear yard. A white gated fence frames the corner lot shaded by magnificent oaks and a welcoming front entrance. Oak hardwood floors and plantation shutters extend throughout, and the entire ambiance is bright and light with a crisp white palette and numerous skylights. Beyond the formal living venues, the kitchen and family room combination is certain to be the home’s central gathering place with its access to the pool and vast brick terrace for indoor/outdoor living. The two-story home has 5 bedrooms and 4.5 baths, including a main-level suite ideal for guests and a large upstairs master suite with adjoining office. Picture-perfect inside and out, this home is located just one mile to shops and restaurants on the Alameda or in downtown Menlo Park. And, its premier West Menlo Park address offers access to excellent Menlo Park schools, as well as proximity to Stanford University and Sand Hill Road venture capital centers. Welcome home! At a Glance • Premier street in West Menlo Park • 5 bedrooms and 4.5 baths • Approximately 3,280 square feet • Private rear yard with pool • Lot of roughly 10,881 square feet • Excellent Menlo Park schools Details of the Home • Impressive curb appeal beyond a white gated fence on a corner lot shaded by towering oaks; architectural columns frame an overhead balcony that exudes classic Colonial style • Oak hardwood floors, many with inlaid feature strips, are introduced in the foyer and extend throughout the home; plantation shutters adorn most windows • Formal living room with inlaid ceiling detail and focal-point fireplace outlined in marble • Formal dining room features a domed ceiling medallion with crystal chandelier and French doors to a private courtyard for al fresco dining • Beautifully appointed kitchen has white cabinetry topped in contrasting granite, including island, peninsula counter, and desk center • Stainless steel appliances include a Thermador gas cooktop with grill, two JennAir ovens, Bosch dishwasher, KitchenAid compactor, and Sub-Zero refrigerator • Family room, fully open to the kitchen, with fireplace, tall vaulted ceiling, and French doors to the courtyard shared with the dining room • Main-level bedroom suite with tub and overhead shower • Upstairs master bedroom suite with adjoining office sharing a 2-sided elevated fireplace; walk-in organized closet with skylight; en suite limestone bath has a skylight, dual-sink vanity, makeup area, jetted tub, and frameless glass shower • Three additional bedrooms include one with en suite bath with sky-lit shower and two served by a hallway bath with dual-sink vanity, skylight, and separate room with tub and overhead shower • Other features include: powder room; mudroom; attached 2-car garage with Maytag washer and dryer; significant off-street parking; security alarm; Nest thermostats; air conditioning; intercom; central vacuum • Inviting and private rear yard with pool, vast brick terrace, and lush foliage • One mile to shops and restaurants on Santa Cruz Avenue or the Alameda • Excellent Menlo Park schools: Oak Knoll Elementary, Hillview Middle, Menlo-Atherton High (buyer to confirm)