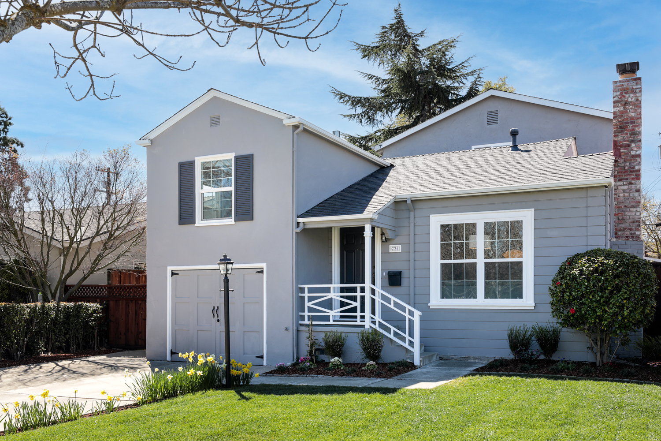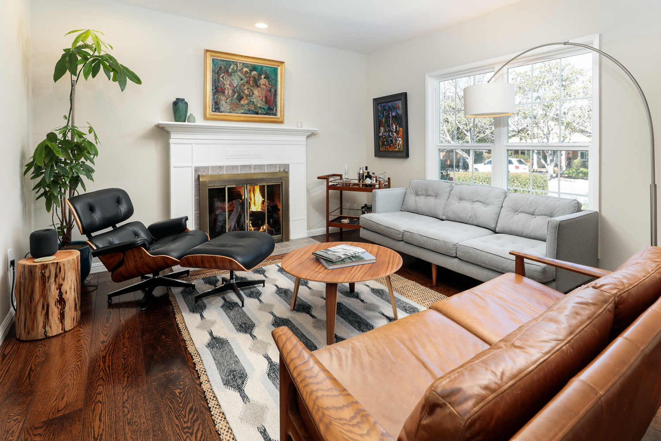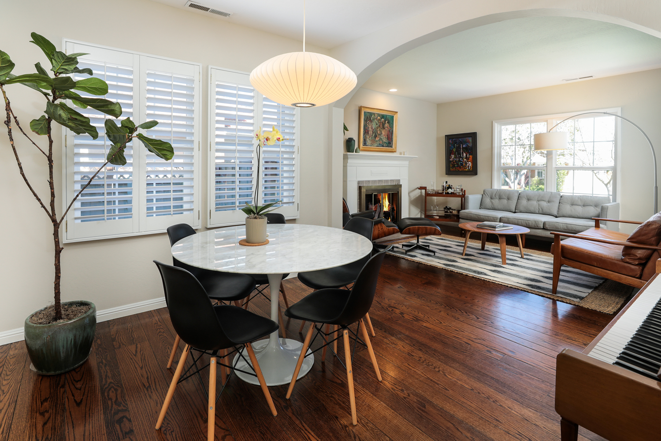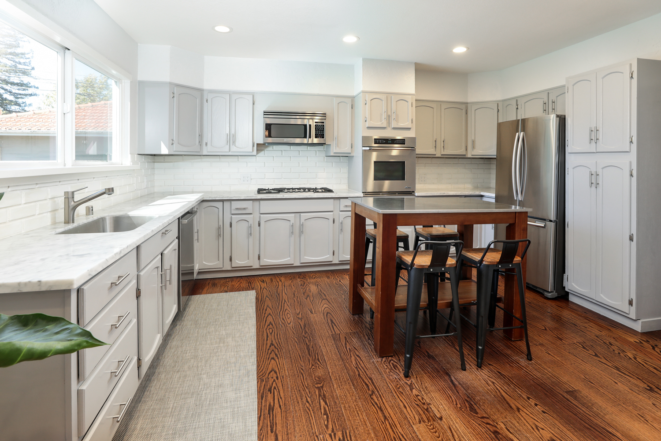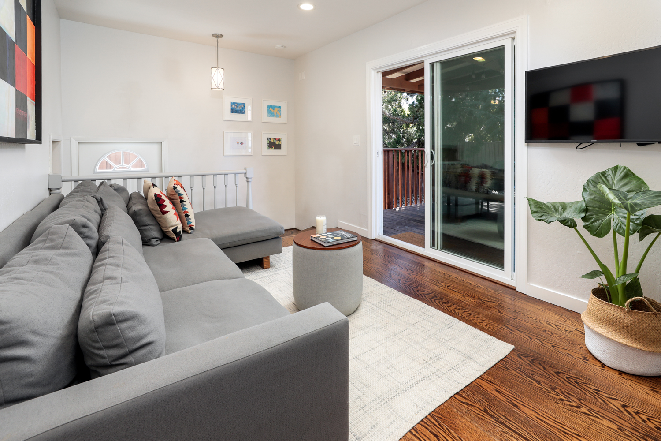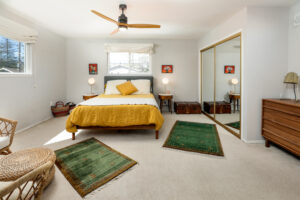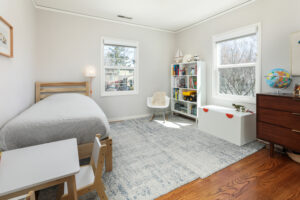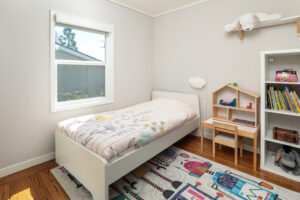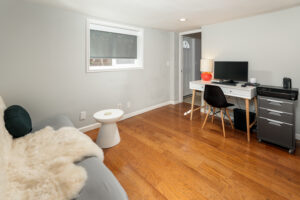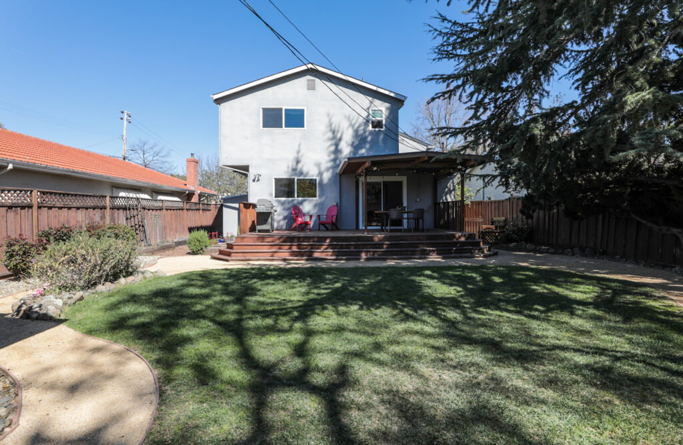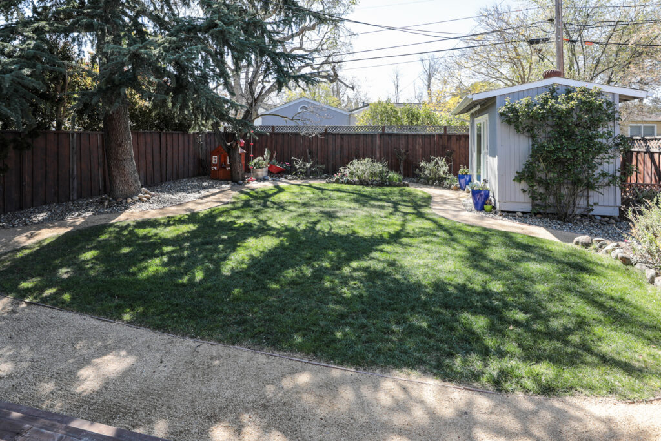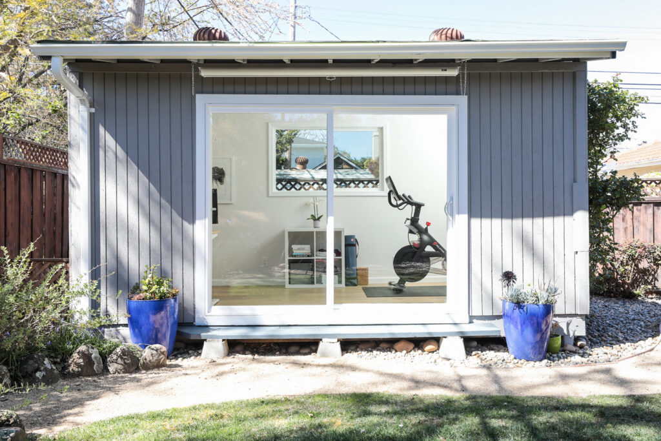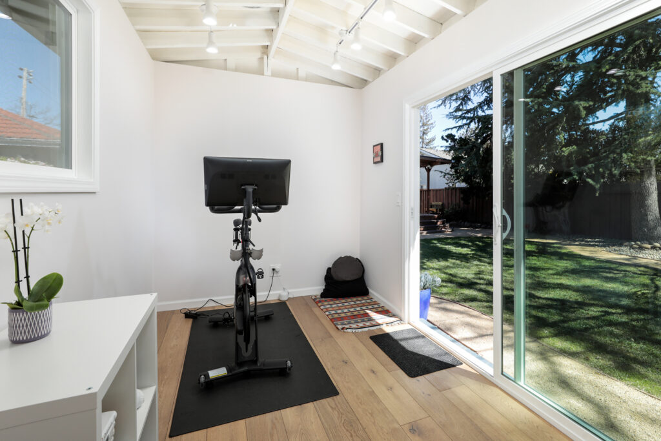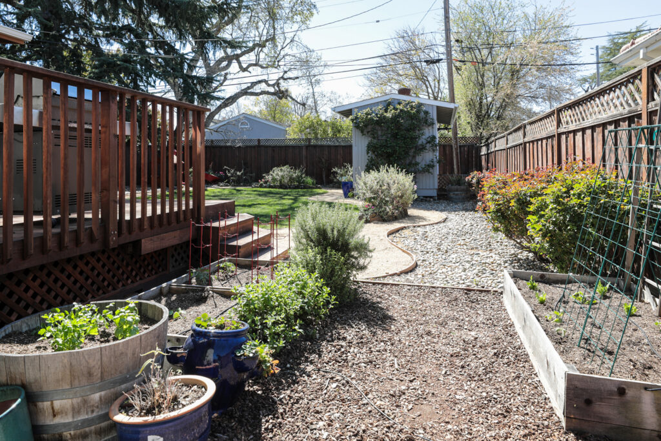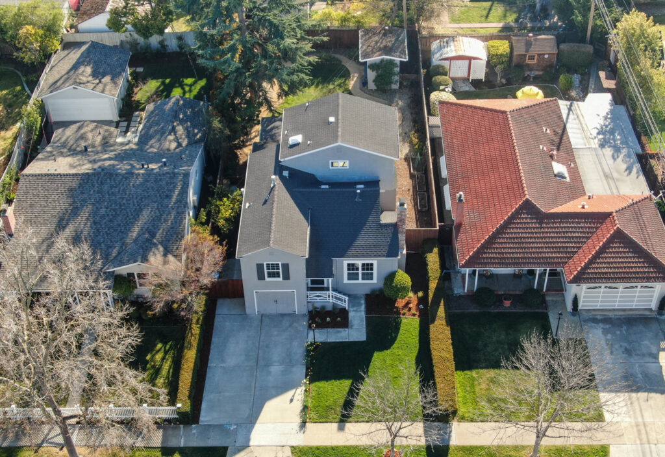Offered at $2,185,000
Picture-perfect inside and out, this beautifully remodeled home offers stylish living in sought-after Mount Carmel. Richly stained hardwood floors, custom lighting, plus remodeled kitchen and baths combine for classic designer living. The spacious multi-level floor plan has 3 bedrooms and 2.5 baths plus a lower-level bonus office or bedroom adjacent to an outside entrance. The extra-spacious rear yard also has a studio that is ideal for today’s work-from-home lifestyle or for use as a fitness center or extra play space. Topping it all off is the home’s location just over one-half mile to all the vibrant downtown amenities of Redwood City with theaters, fine dining, outdoor concerts, farmers’ markets, and much more – a wonderful place to call home!
At a Glance
• Beautifully remodeled home in Mount Carmel
• 3 bedrooms, bonus office/bedroom, and 2.5 baths on multiple levels
• Hardwood floors in most rooms
• Remodeled kitchen and open family room
• Approximately 1,870 square feet on roughly 6,500 square-foot lot
• Extra-spacious and private rear yard with studio
• One block from Stafford Park and just over one-half mile to downtown Redwood City
Details of the Home
• Classic traditional design framed by manicured lawn and a border of spring daffodils on a sidewalk-lined street
• Welcoming elevated entrance opens to a multi-level floor plan
• Fine hardwood floors begin at the entrance and continue into most every room
• Spacious formal living room has recessed lighting, a classic fireplace, and front picture window
• Formal dining room with wooden window shutters and modern saucer-shaped bubble pendant light
• Remodeled kitchen surrounded in light grey cabinetry topped in Carrara marble with subway-set white tile backsplashes
• Stainless steel appliances include a Dacor gas cooktop and oven, Frigidaire microwave, Bosch dishwasher, and Samsung refrigerator
• Family room, open to the kitchen, has wall-mounted media wiring and sliding glass door to the rear yard
• Two mezzanine-level bedrooms, each with ceiling light and crown moldings, one with armoire required for storage, and one with mirrored closet doors
• Updated mezzanine bath has large format tiled floor, a single-sink vanity, and tub with overhead shower surrounded in subway-set white tile with mosaic feature strip
• Top-floor, carpeted primary suite has a lighted ceiling fan, sitting area, mirrored closet, and remodeled en suite bath with contemporary dual-sink vanity, large-format tiled floor, and frameless-glass white-tiled shower
• Lower-level bonus office or bedroom, adjacent to an outside entrance, has hardwood floors, half-bath, and garage access
• Detached studio with sliding glass door entrance, wood floors, and vaulted beamed ceiling with track lighting
• Other features include: attached 1-car garage with sink, built-ins, and laundry area; central air conditioning; updated windows and sliding glass doors throughout
• Extra-spacious and private rear yard with large partially covered deck, lawn, raised vegetable beds, perimeter gardens, and garden shed
• Just over one-half mile to downtown Redwood City
• Redwood City schools: John Gill Elementary, Kennedy Middle, Sequoia High (buyer to confirm)

