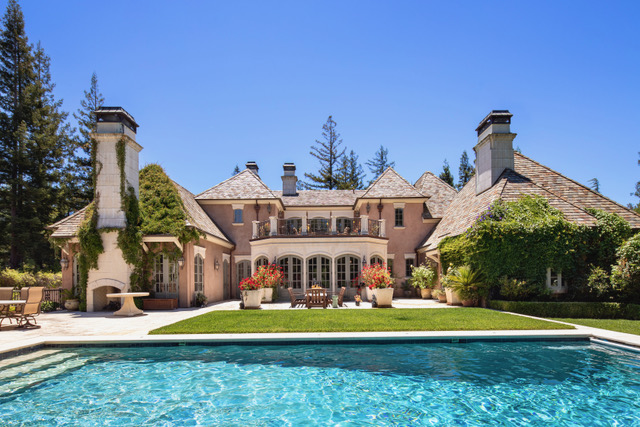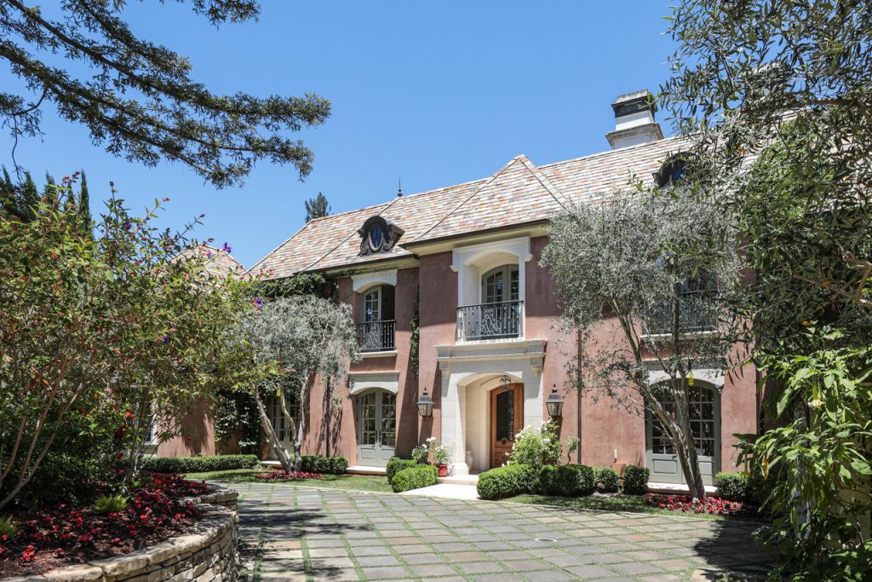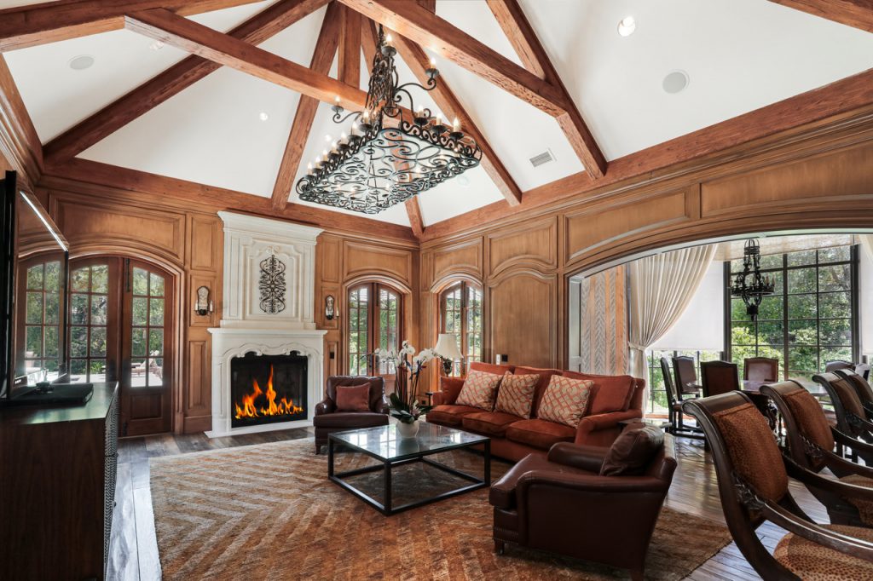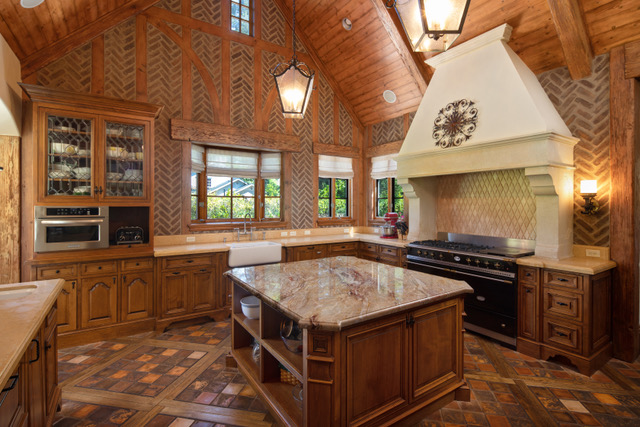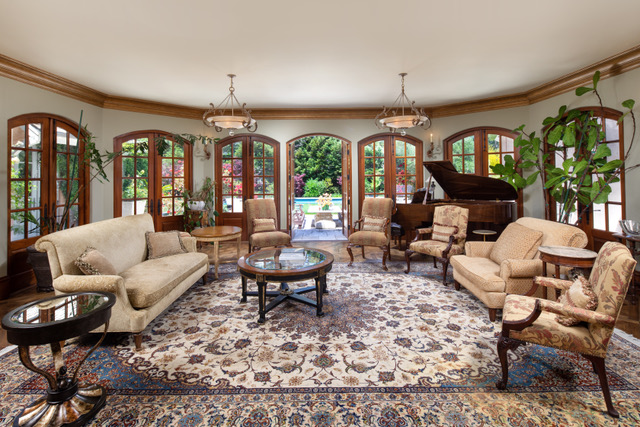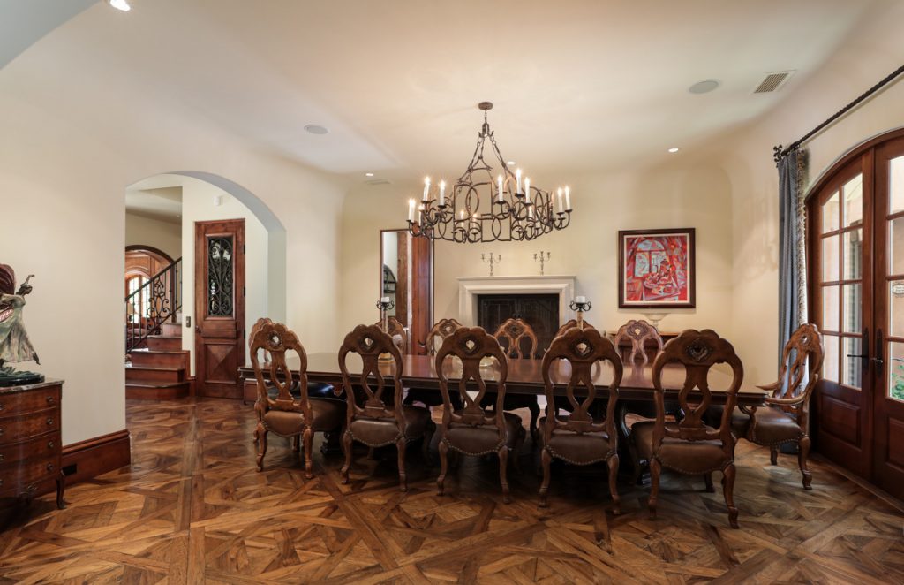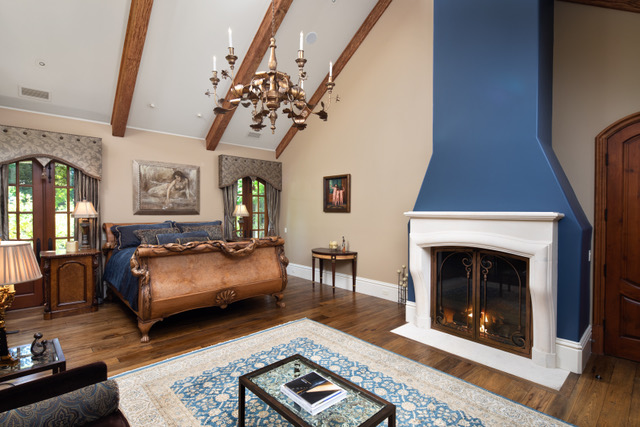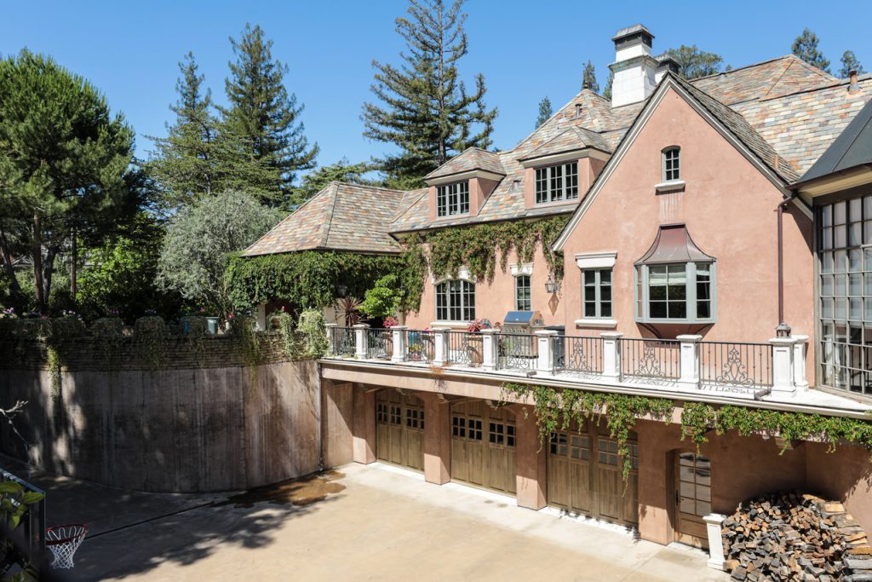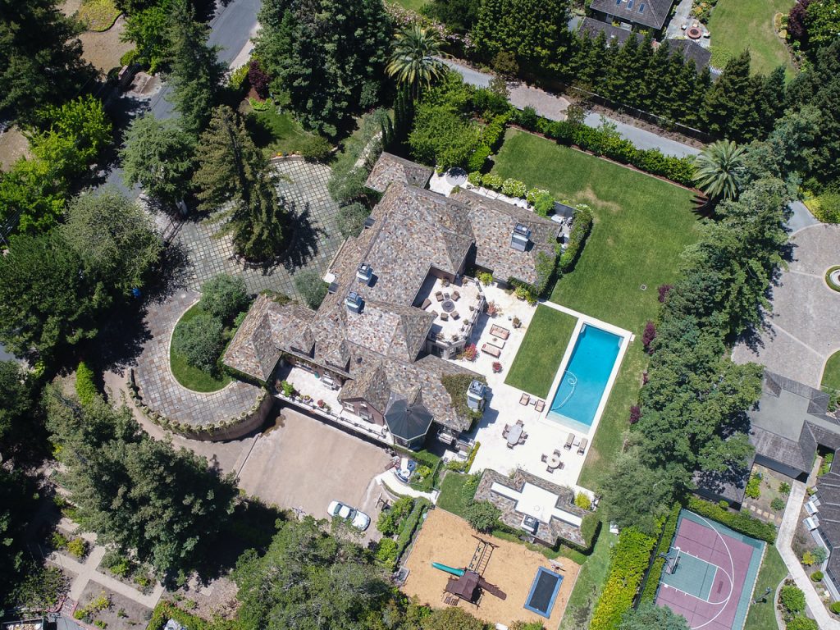41 Fairview Avenue, Atherton , CA 94027
$16,900,000 $14,500,000










Property Details
Property Description
- Photographed by Blu Skye Media
- Photographed by Blu Skye Media
- Photographed by Blu Skye Media
- Photographed by Blu Skye Media
- Photographed by Blu Skye Media
Authentically Appointed French Chateau
Built in 2008, this extraordinary home presents a classic vision of a traditional French country villa. Authentic design begins at the centuries-old entrance gates, which were imported from France along with fireplaces, trumeau mirrors, light fixtures and even a Lacanche range. Rich wood details, distressed hickory flooring, and terra cotta tiles add to the authenticity, which is nowhere more apparent than in the kitchen with its brick nogging walls and adjoining window-lined conservatory that make it feel like an ancestral home. Banks of French doors span many rooms opening to the one-acre grounds with sparkling pool and separate guest house. The main home spans three levels with 6 bedrooms, including a two-room, two-bath master suite on the main level, plus an upstairs junior master suite with adjoining bedroom ideal for a nursery. The floor plan offers exceptional flexibility of use for all rooms based on lifestyle needs. Adding to the accommodations is a recreation room, theatre, wine cellar, and elevator between the main and lower level, which includes a 5-car garage. With its idyllic location in West Atherton, ultimate privacy, and authenticity to the French lifestyle, this magnificent chateau is indeed a rare offering for Silicon Valley living.
At a Glance
• Authentic French country estate built in 2008
• Three levels with elevator on main/lower level
• 7 bedrooms, 6 full baths, 2 half-baths
• ~10,645 square feet
• Detached guest house with kitchen and bath
• ~One acre with pool and playground
• Menlo Park schools
Details of the Home
• French antique gates open to a grasscrete motor court encircling a tiered fountain and leading to a porte cochere and to the underground garage
• Custom glass and iron front doors to the entrance salon with limestone floor and groin-vaulted ceiling
• Formal living room with 7 sets of French doors and hickory floors in a parquet pattern
• Formal dining room has hickory parquet floors, fireplace with French limestone mantelpiece, and iron chandelier; adjoining butler’s pantry with GE dishwasher and sink
• Double doors overlaid in mirror and iron open to the library paneled in beech wood, including coffered ceiling; French doors open to the gardens
• Authentic French kitchen with nogging walls of hand-molded bricks and half timbers, terra cotta tile and hickory floor, and paneled cathedral ceiling; furniture quality alder cabinetry topped in limestone; walk-in dish pantry and separate food pantry
• Appliances: Lacanche range; warming drawer; KitchenAid microwave; two Fisher & Paykel dishwasher drawers; Sub-Zero refrigerator/freezer plus refrigerator and freezer drawers; U-Line wine cooler and icemaker; Miele espresso center
• Octagonal window-lined conservatory and adjacent family room with hickory floors, imported fireplace, beech wood walls, and 5 sets of French doors to the pool and grounds
• Multi-room, main-level master suite with bedroom, second bedroom or sitting room, and 2 full baths; main bedroom with imported fireplace, customized walk-in closet, and bath with heated floors, gas fireplace, jetted tub, mirrored ceiling, shower, and private commode room; second bedroom/sitting room with customized walk-in closet and en suite bath with shower and body sprays
• Upstairs junior master suite with imported fireplace, dressing room, en suite bath with tub, shower, and private commode room, plus adjoining bedroom ideal for a nursery
• Two additional upstairs bedrooms each with en suite bath (one with shower; one with tub and hand-held shower)
• Lower-level entertainment bar with wine cooler and refrigerator, recreation room, theatre with tiered seating for 8, and wine cellar with custom racking and brick walls
• Two lower-level rooms plus dual-entry bath with tub and overhead shower
• Spacious guest house with travertine floors, gas fireplace, full kitchen with gas range, icemaker, and refrigerator, plus bath with shower
• Beautiful grounds of approximately one acre with pool, huge terrace with fireplace, vast lawn, and playground
• Other features: formal powder room; half-bath near kitchen; mudroom with built-in desk; main- and upper-level laundry rooms with Frigidaire washer/dryers and sinks; attached garage for up to 5 cars; slate tile roof
• Excellent Menlo Park schools: Oak Knoll Elementary, Hillview Middle, Menlo-Atherton High (buyer to confirm
Property Type Residential, Single Family
Property Status: Sold
Property Features
Virtual Tour Open Virtual Tour
Location
41 Fairview Avenue, Atherton , CA 94027
Interested In This Property?
Mortgage Calculator
Owning a home is a great investment and it is key to plan your mortgage payments ahead of time. Calculate for your monthly mortgage using our free calculator below.

