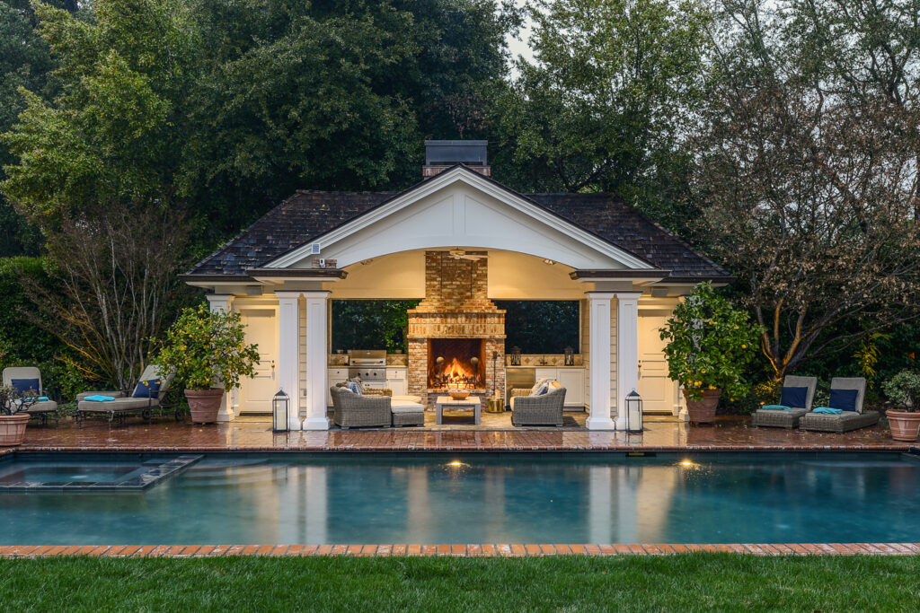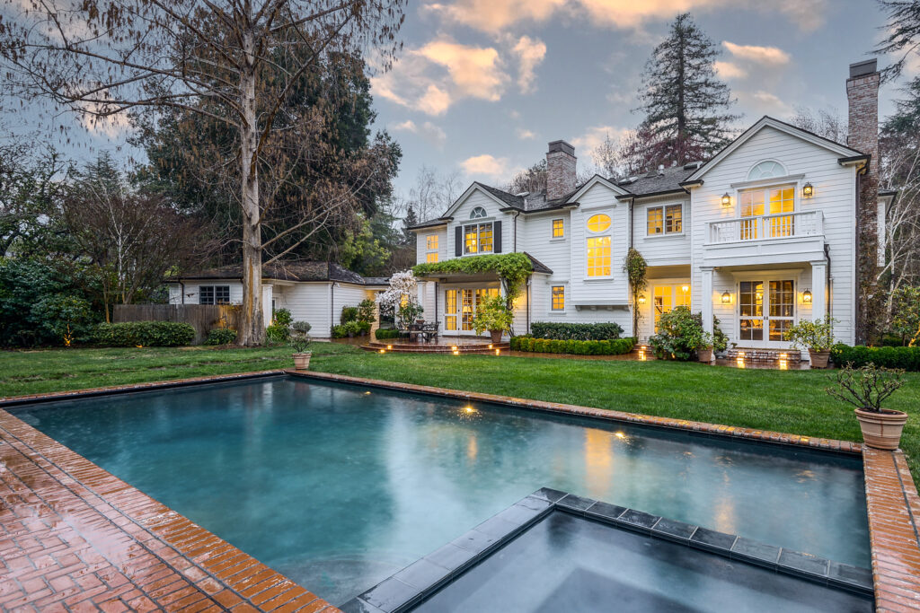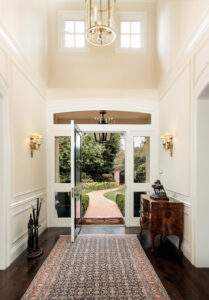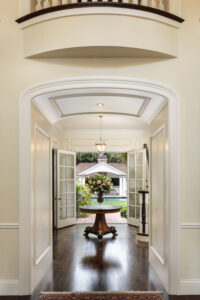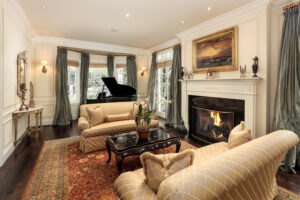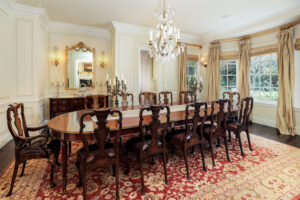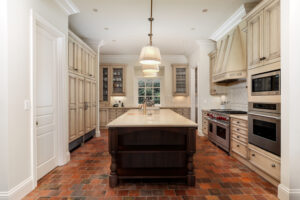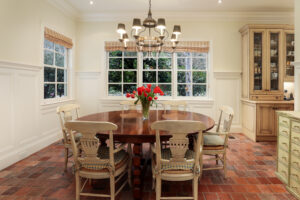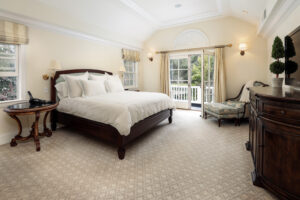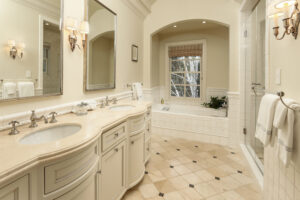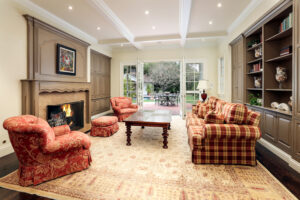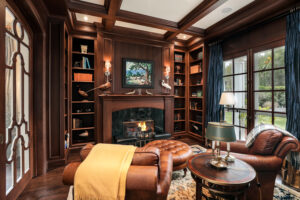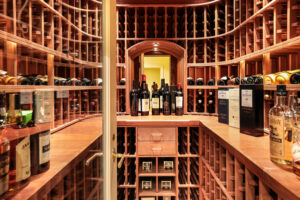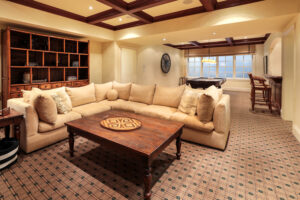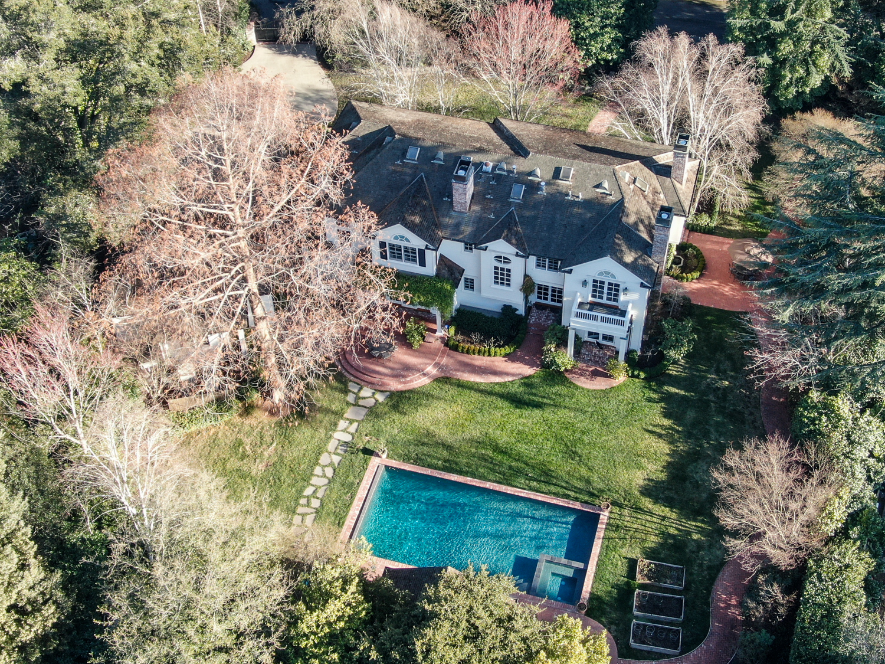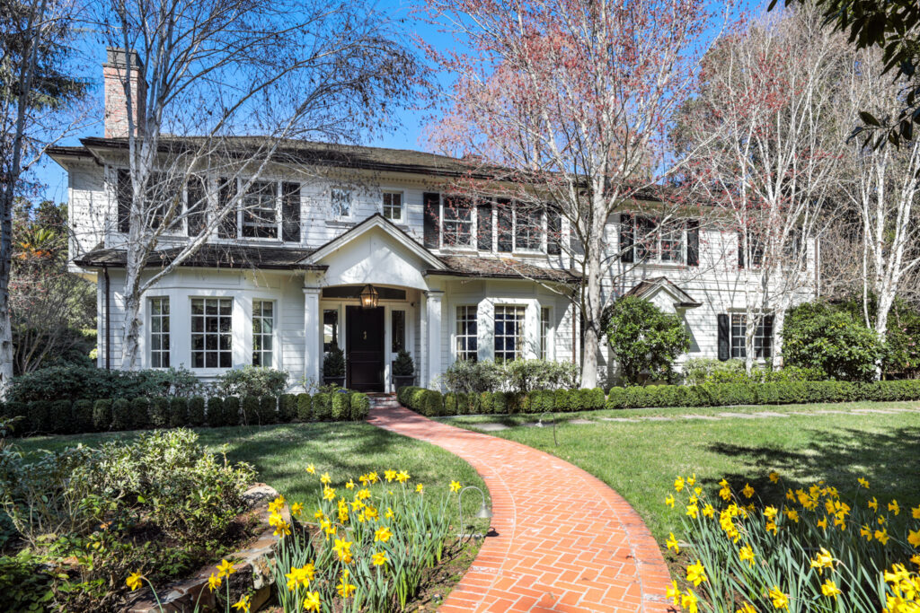
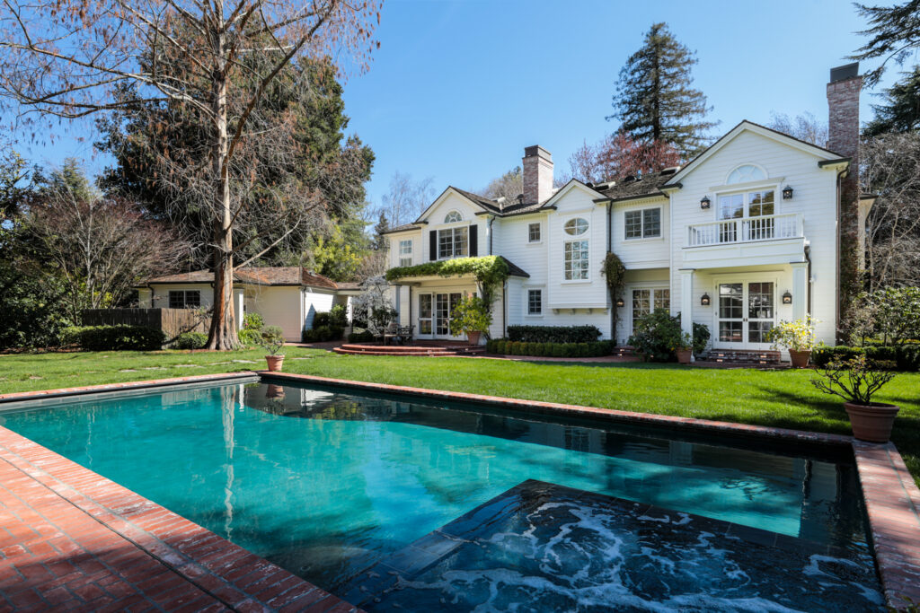
On Lindenwood’s most sought-after street, this stunning and refined Pacific Peninsula Group Architecture designed residence presents absolute symmetry of design and impressive curb appeal on nearly one acre. The crisp white exterior and contrasting ebony shutters are complemented by sweeps of verdant lawn and a herringbone brick walkway leading to the front door. Inside, the entire ambiance is traditional designer elegance – with fine hardwood floors, extensive millwork, plus timeless selections of natural stone and tile that are as classic and timeless. Spanning three levels, the home’s traditional floor plan comprises of grand formal and everyday living areas on the main level along with a handsome library and kitchen office. Upstairs, another office plus 5 of the home’s 6 bedrooms are found, including the luxury primary suite. Rounding out the accommodations is the lower level with bedroom, recreation room, fitness center, and customized wine cellar, and bar area. The equally impressive rear grounds invite recreation and entertaining around the pool and spa plus heated pavilion with fireplace, barbecue center, and convenient bath. Lush, mature landscaping afford the ultimate privacy and beautiful grounds. This home also benefits from access to Menlo Park schools and is close to both downtown Palo Alto and Menlo Park.
Offered at $15,495,000
At a Glance
• PPG Architecture Designed and built new in 2002 in the heart of Lindenwood and on Lindenwood’s most sought after street
• 6 bedrooms, 2 offices, 5 full baths, and 3 half-baths over three levels
• Pool, pavilion with half-bath, outdoor hot-water shower, lush mature landscaping
• Detached 3-car garage
• Approximately 7,865 square feet of living space
• Additional, roughly 1,250 square feet of unfinished square footage in pavilion and detached 3-car garage
• High-end designer fixtures, hardware and finishes throughout
• Recreation room, wine cellar, and fitness center
• Close proximity to both downtown Palo Alto and downtown Menlo Park
• Menlo Park schools
Details of the Home
• Gated driveway opens to impressive timeless traditional architecture designed by PPG; white siding is complemented by ebony shutters and matching front door in a classic portico; expansive and private front yard features mature landscaping and stone seating benches
• Two-story foyer introduces hardwood floors and extensive millwork including picture frame moldings that continue on the main level; a Juliet balcony overlooks from the hallway above and French doors open to the rear grounds
• Classically appointed formal living room has a front bay window, fireplace, and French doors with high end Cremone hardware to a side terrace
• Pocket glass doors with inlaid fretwork open to the library, which is fully paneled in cherry wood and features integrated floor-to-ceiling shelves, a marble fireplace, French doors to the rear grounds, and a coffered ceiling
• Grand formal dining room, easily seating twelve, has a rock crystal chandelier and sconces, furniture niche, and front bay window; an art glass door opens to the butler’s pantry with brick tiled floor and U-Line wine cooler and icemaker
• Tremendous chef’s kitchen features glazed cabinetry and contrasting island, all topped in limestone with crackle-glazed tile backsplashes
• Appliances: Wolf gas range with 6 burners and griddle; Thermador microwave and oven; Dacor warming drawer; 2 Miele dishwashers; Sub-Zero refrigerator
• Separate casual dining room with chandelier and tall wainscot paneling; adjoining office with custom built-ins and workstation
• Family room, fully open to the kitchen, has a coffered ceiling, wall of custom built-ins, fireplace with overmantel and adjacent media cabinetry, plus French doors to the rear grounds
• Impressive primary bedroom suite includes French doors to a balcony, tray ceiling, and dressing area with large, customized walk-in closet; en suite marble and tile bath has a dual-sink vanity, frameless-glass shower, deep tub, heated floors, and private commode room.
• Upstairs office features wall of built-ins and coffered ceiling.
• Two bedrooms, each with customized walk-in closet, built-in desk, and direct access to a shared tiled bath with dual-sink vanity and separate room with tub and overhead shower
• Two bedroom suites, one with banquette seating and one with built-in desk; each has a customized walk-in closet plus en suite marble and tile bath with frameless glass-enclosed tub and overhead shower
• Lower-level bedroom with built-in desk and adjacent bath with frameless-glass tiled shower
• Lower-level recreation room with full bar including icemaker and refrigerator, temperature-controlled wine cellar for 700 bottles, media area, and adjoining fitness room with carpeting throughout
• Beautiful, mature, landscaped, and private rear grounds with brick terrace, manicured lawn, plus pool and spa
• Pool pavilion features a brick fireplace, ceiling heaters and fan, slate tiled decking, built-in barbecue and refrigerator, plus changing room and separate half-bath with outdoor hot-water shower
• Other features: formal powder room with basketweave marble floor; half-bath and mud room with custom built-ins and covered entrance to garage; main-level laundry room with sink and side-by-side Electrolux washer/dryer; laundry chute from upper level; lower-level laundry room with stacked Electrolux washer/dryer; rear staircase; security and surveillance system; Vantage programmable lighting; Nest thermostats; 4-zone air conditioning; huge storage room with adjoining seasonal wardrobe room; detached 3-car garage with separate workshop room; gated driveway and pedestrian entrances
• Menlo Park schools

